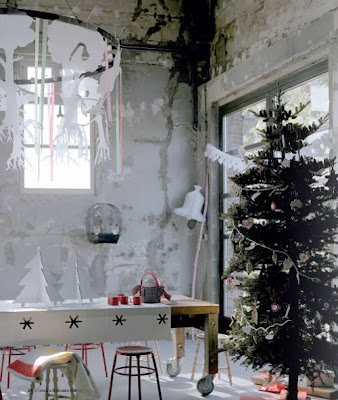
Wherever you are in the world,I hope you enjoy the party tonight! I wish you and your loved ones all the best for 2010 and may all your wishes come true!
XO
Lise M.









 Recently we have asked Shutters Direct to install these lovely shutters on all the five side windows of our apartment. To my opinion it is a great way to decorate your windows and it give lovely light in your house when you want it.
Recently we have asked Shutters Direct to install these lovely shutters on all the five side windows of our apartment. To my opinion it is a great way to decorate your windows and it give lovely light in your house when you want it.






































